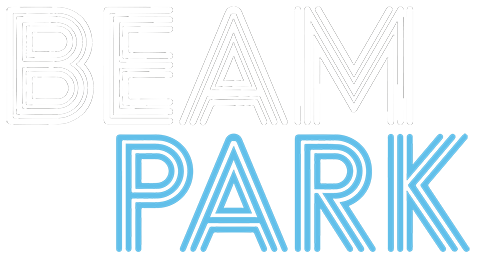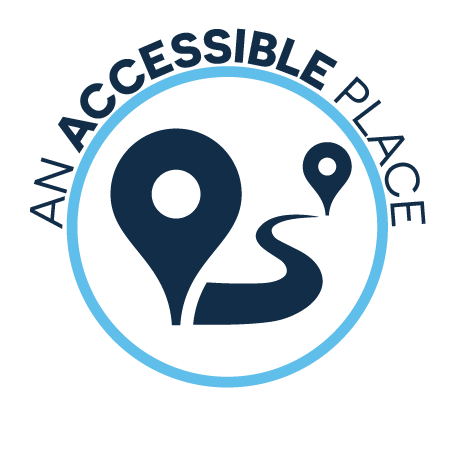The planning proposals
The Beam Park partnership has worked with an award winning design team led by Patel Taylor to improve the design whilst maintaining the five core aims which underpin the Beam Park regeneration:
Phases 3-8 of Beam Park are the final phases for the wider development and are due to be completed by 2035. These proposals will be submitted to LB Barking and Dagenham by way of a hybrid planning application, comprising of a detailed planning application for phase 6 and an outline application for the remaining phases. This public consultation will help to shape the proposals submitted to the Council later this year.
Phases 3-8 will provide:
Over 2,700 high-quality sustainable new homes (of which 50% will be affordable, 25% family housing and 10% Wheelchair homes);
1,139 trees proposed within phases 3-8 and over 400 included within phases 1 and 2;
Over £10 million S106 and CIL funding;
Continue to promote local labour for construction;
Public Open spaces the size of approximately 16 football pitches;
51,326 sqm of public open green space, with planting, lawns, trees and seating;
Over 900 sqm of commercial space to provide local shops and amenity to new residents;
50 new operations jobs created;
4,098 new construction jobs;
15,773 sqm of play space;
Increase in biodiversity, creating better habitats for local wildlife.
Location of Phase 3-8














